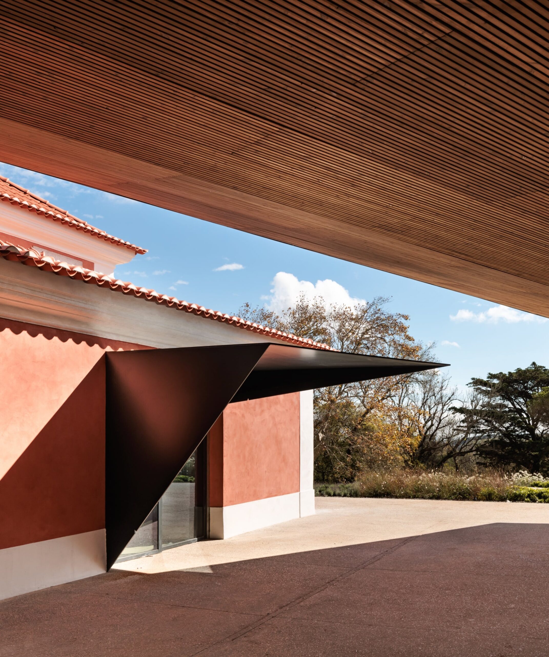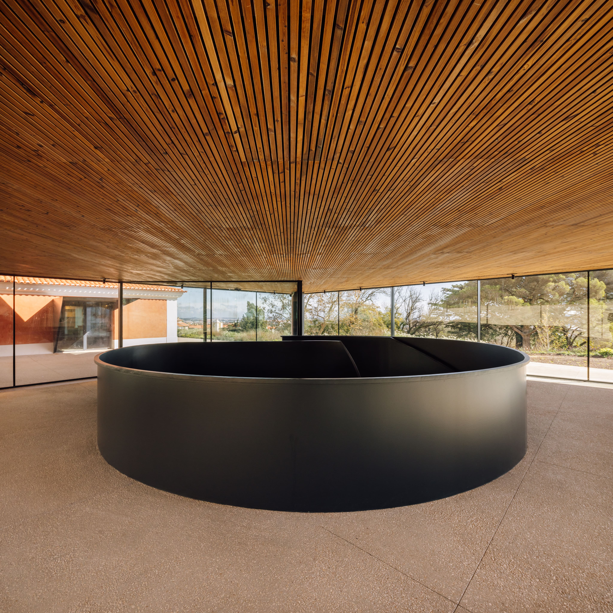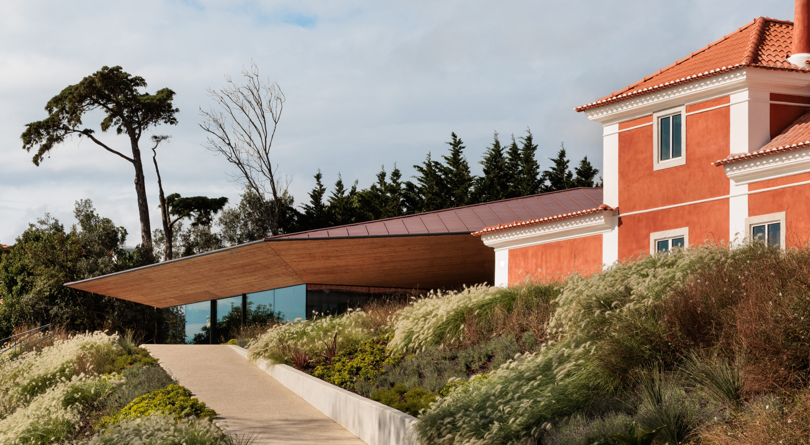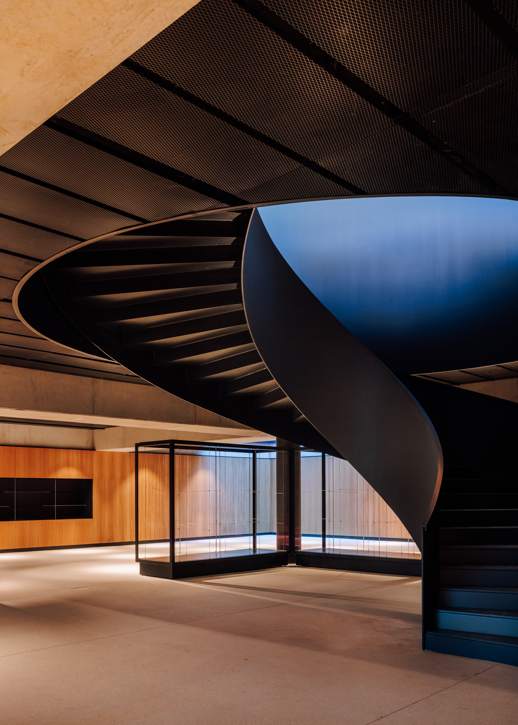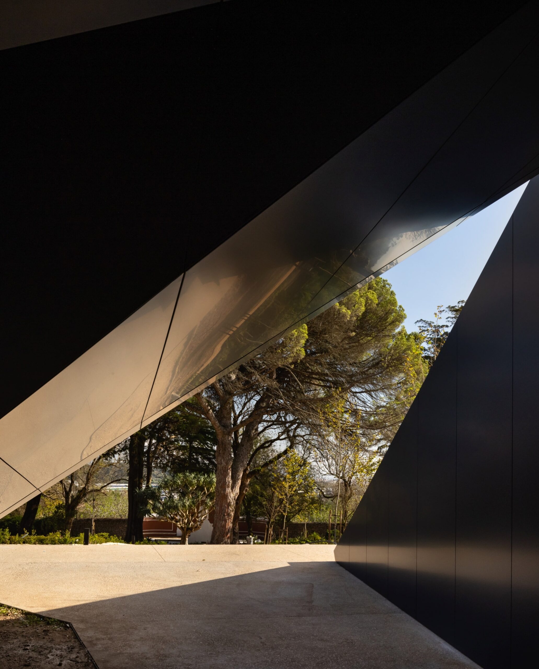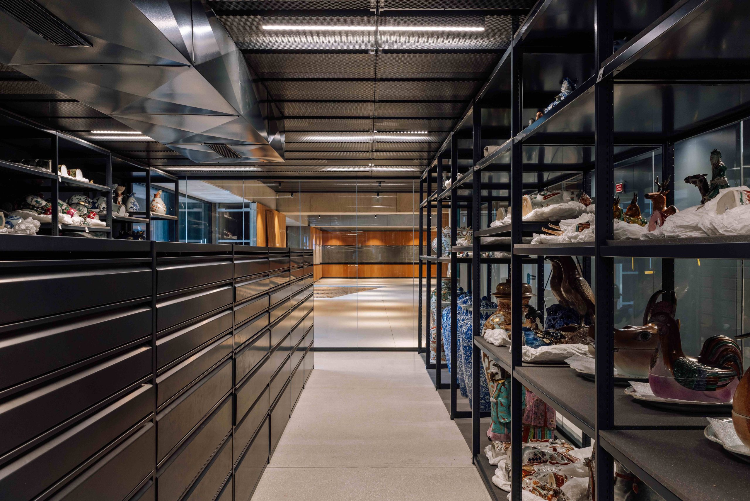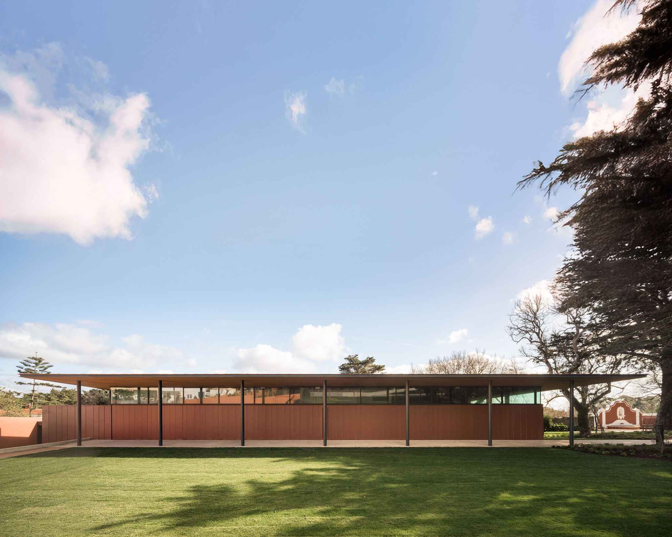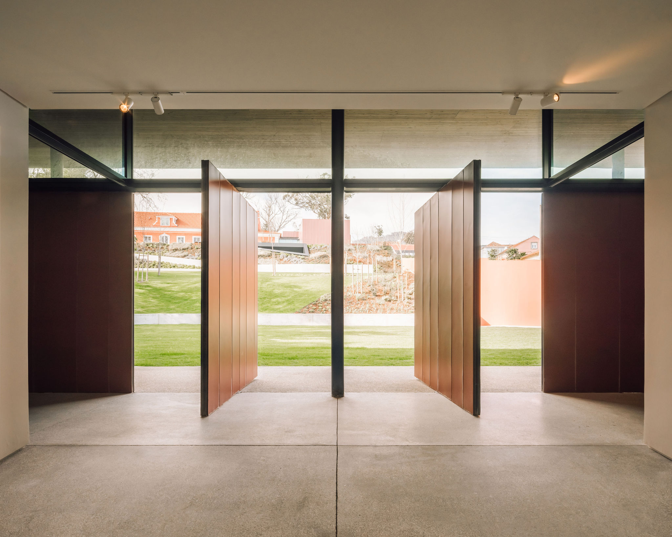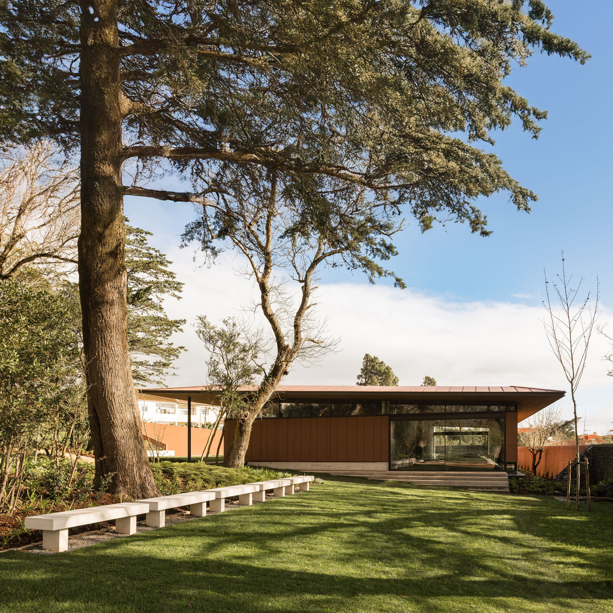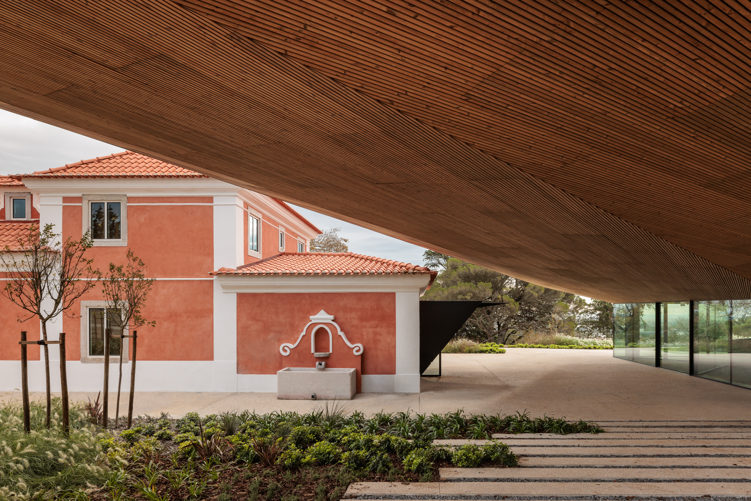
Architecture
The Project
At the invitation of the Albuquerque Foundation, the architectural design was developed by Bernardes Arquitetura, whose style is recognized for its sensitive use of materials and technology and its harmonious integration with the landscape.
The integration between architecture, museology, and landscape was at the heart of the project’s design, also reflecting the personal involvement of collector Renato de Albuquerque, whose vision guided essential aspects of the intervention. The result is an immersive and welcoming journey that takes visitors through the history and relevance of one of the most important private collections of Chinese export porcelain in the world.
Located on the former Quinta de São João do Linhó, a late 18th-century property set in the cultural landscape of Sintra and characterized by its extensive gardens, the project was based on the premise of preserving the site’s prominence. Acting as a seam between the different levels of the terrain, the intervention enhances the vegetation and topography, with gentle and accessible paths that respect the contemplative character of the gardens, designed by the Topiaris studio.
The historic building has been carefully restored and adapted to accommodate support functions such as a restaurant, library, shop, and accommodation for artists and researchers in residence. The dialogue between old and new is nuanced by the visual and symbolic balance between the various elements, through a sober architectural language that respects the existing and highlights the new elements characterized by a neutral palette and the use of materials such as exposed concrete, wood, and glass.
The building that houses the Albuquerque Collection is partially underground and is discreetly revealed by its sloping roof, which follows the natural topography of the land. Beneath it, a covered square marks the arrival point and access to the main gallery. It is precisely in this square that the structuring element of the project is inscribed: a canopy—a floating metal structure—that gives unity to the whole, articulates the different volumes, and defines the visitors’ route, always respecting the scale of the surroundings and the existing house.
The contemporary pavilion that completes the route houses temporary exhibitions, an auditorium, and event support spaces. Designed to host a diverse cultural program, the space was designed with flexibility in mind, allowing it to accommodate multiple activity formats and different types of audiences.
Together, the various interventions invite visitors on a delicate journey in which the whole is not revealed at first glance but is gradually discovered as they walk along.
Bernardes Arquitetura
Created in 2012, Bernardes Arquitetura is the result of a history that spans generations. Today, in addition to founder Thiago Bernardes, the firm includes partners Nuno Costa Nunes, Márcia Santoro, Camila Tariki, Dante Furlan, Francisco Abreu, Rafael de Oliveira, Thiago Moretti, Antonia Bernardes, and Ilana Daylac.
With headquarters in Rio de Janeiro, São Paulo, and Lisbon, it develops projects of various programs and scales. Its multidisciplinary team is composed of professionals who share a collaborative work philosophy with the goal of achieving excellence and efficiency in each project.

